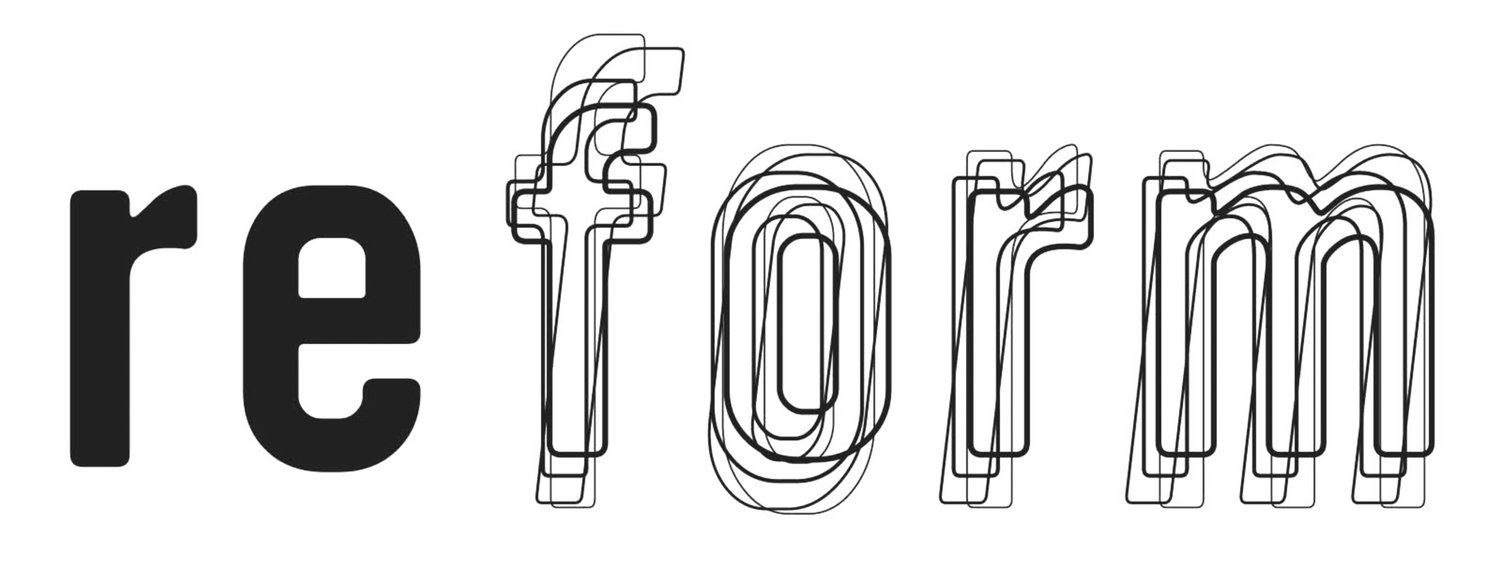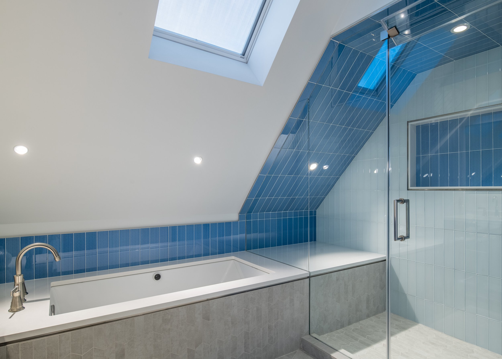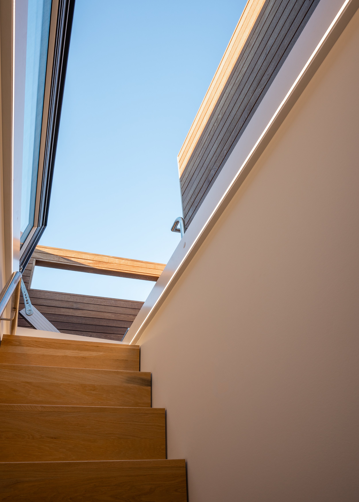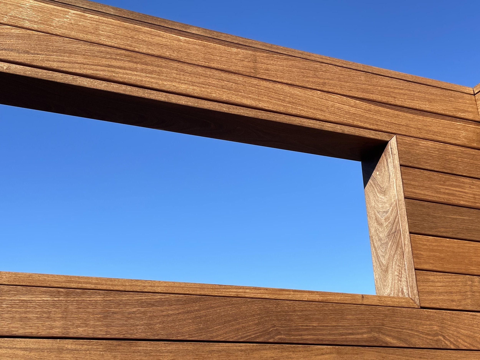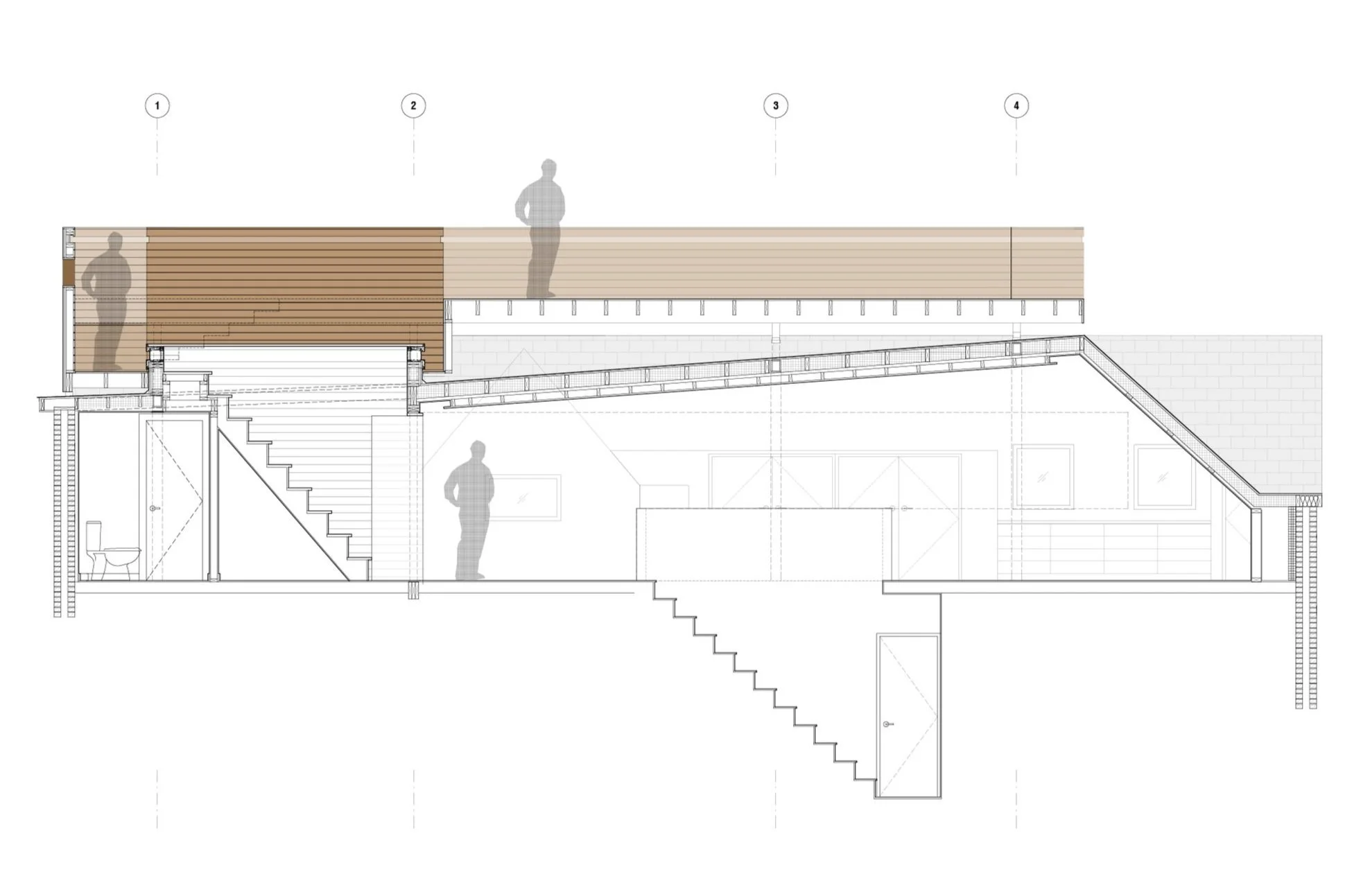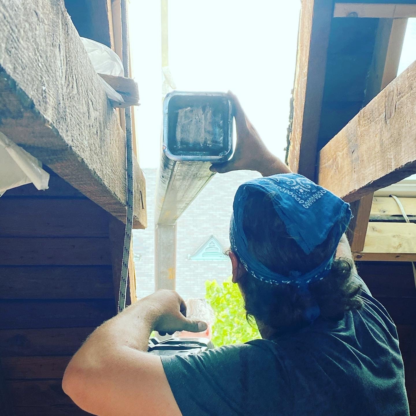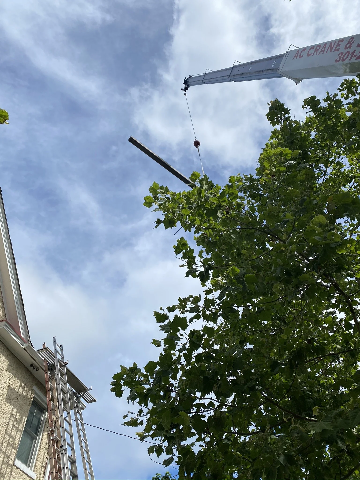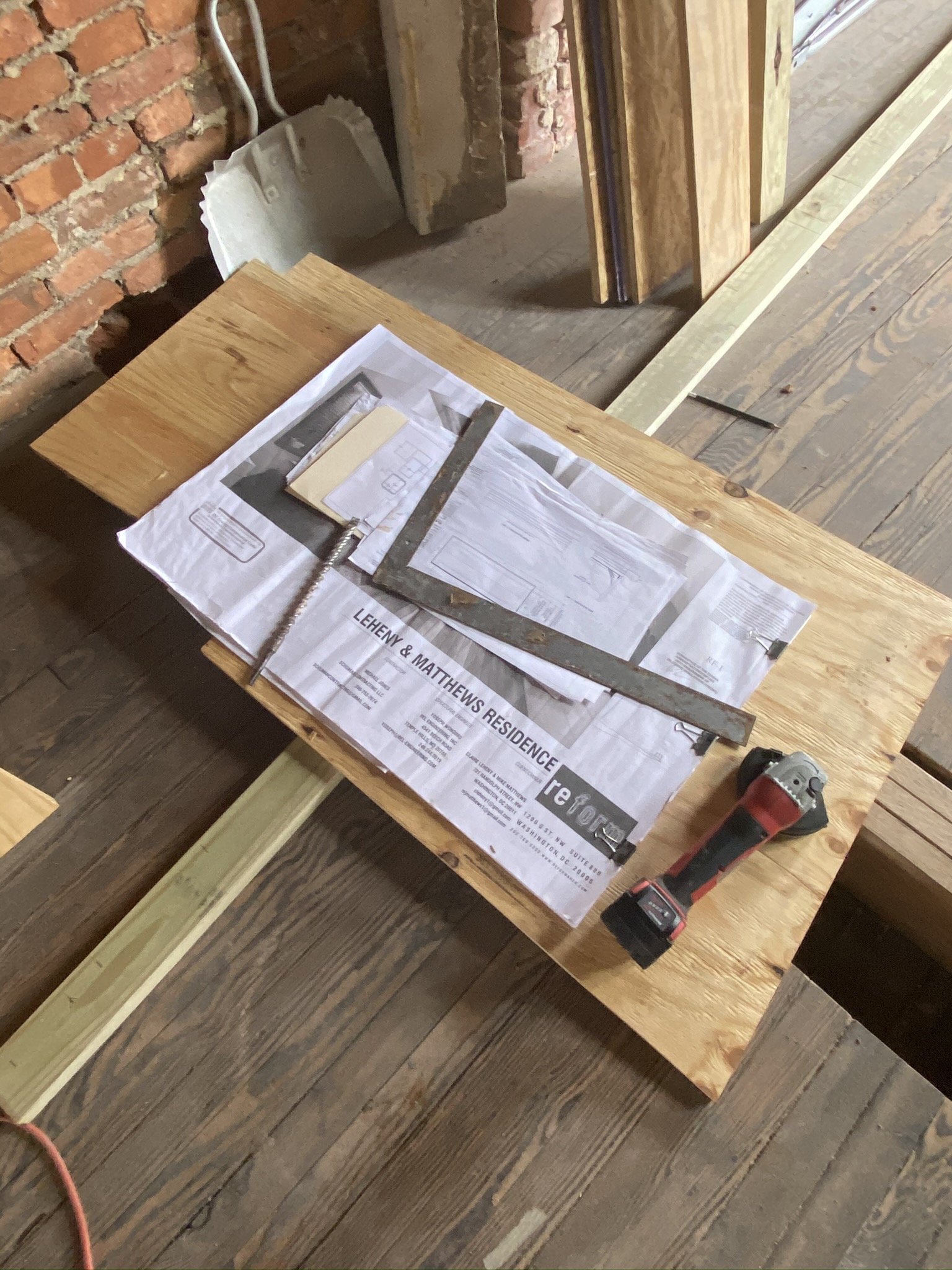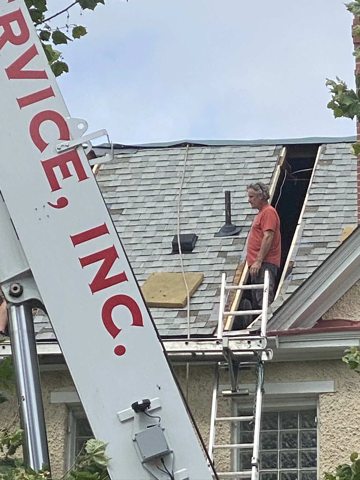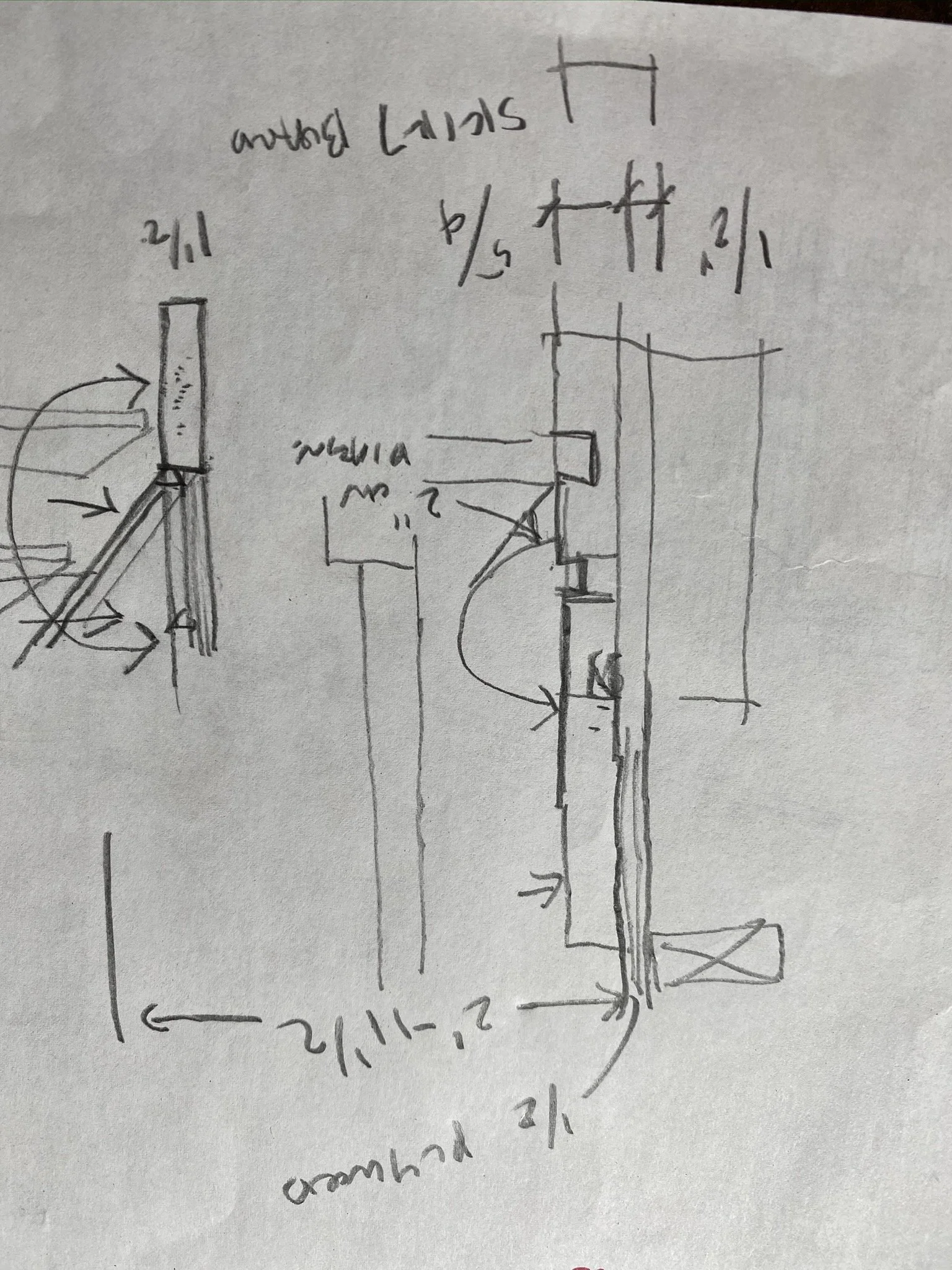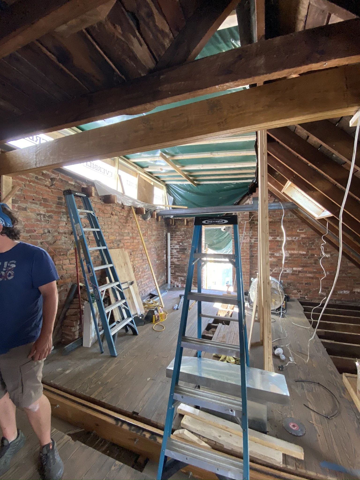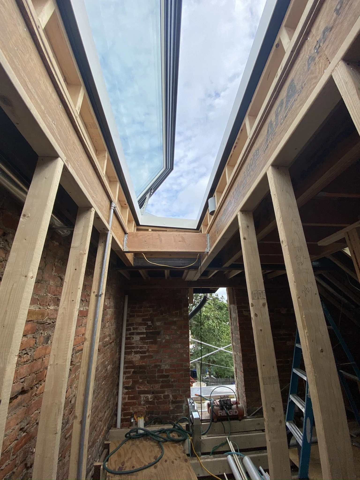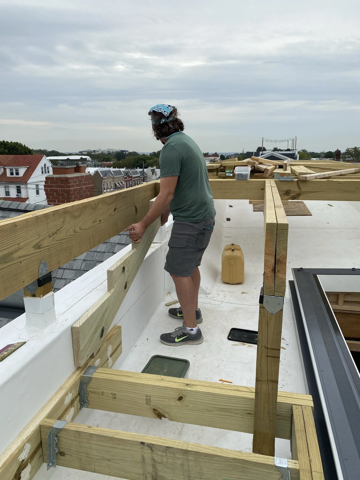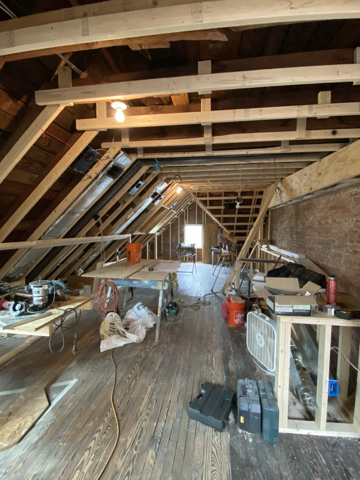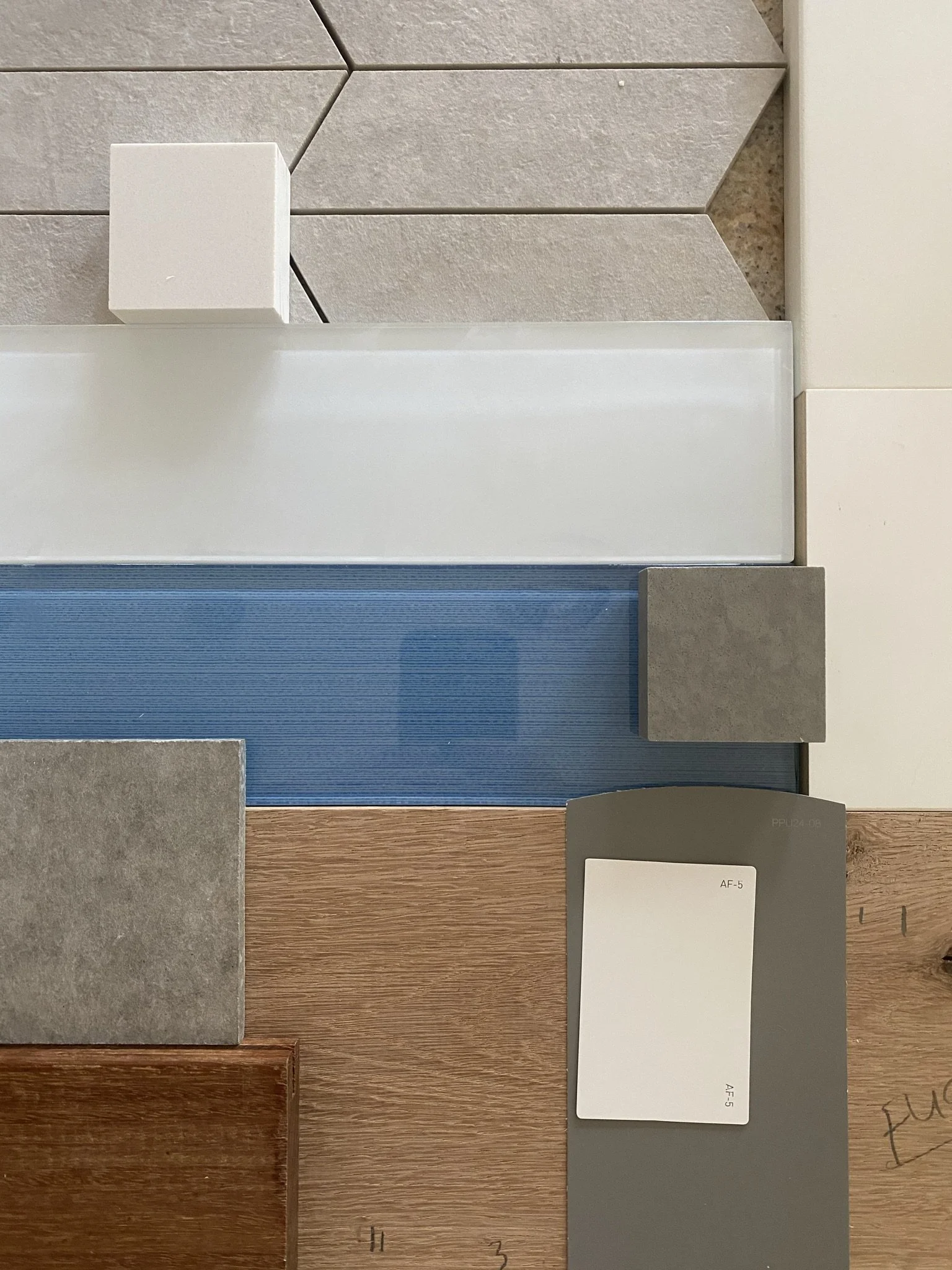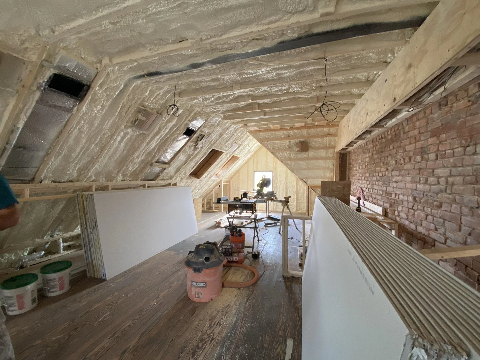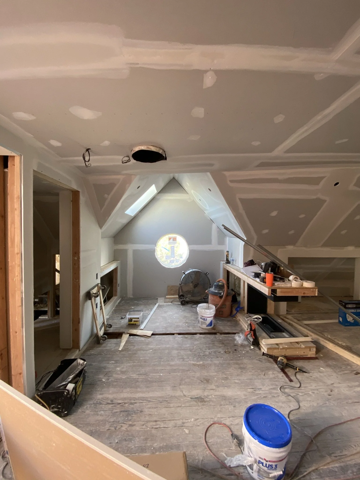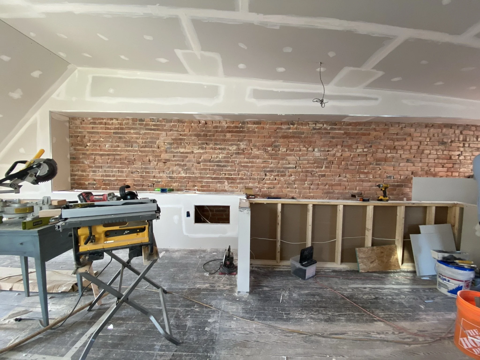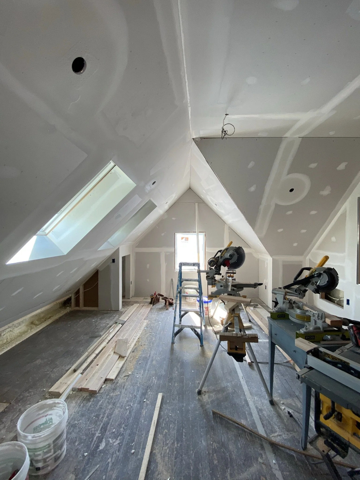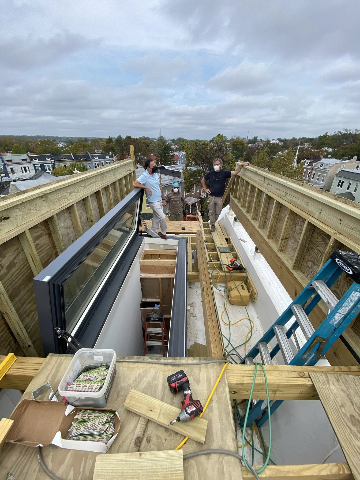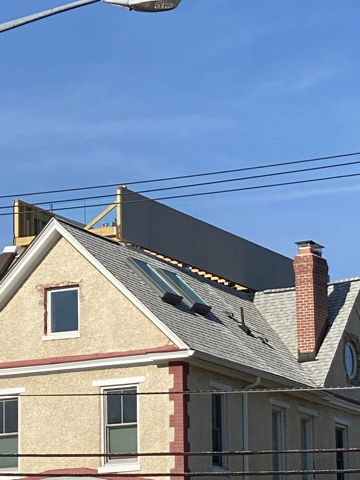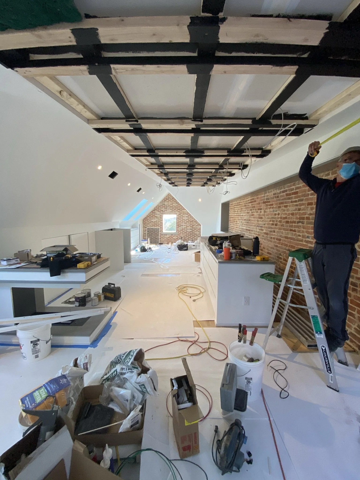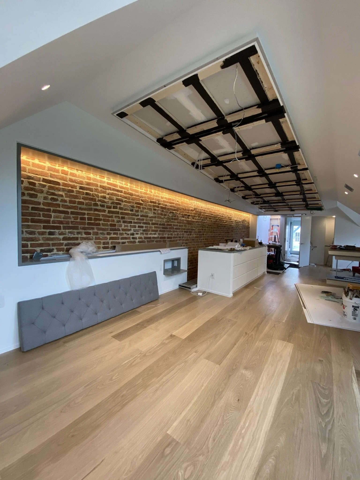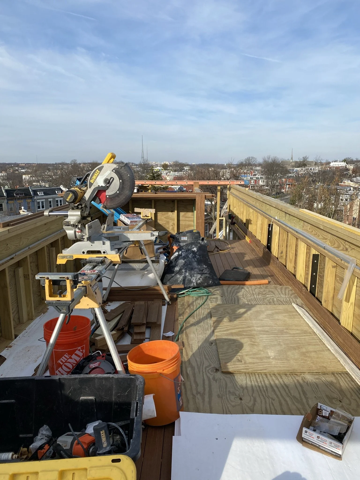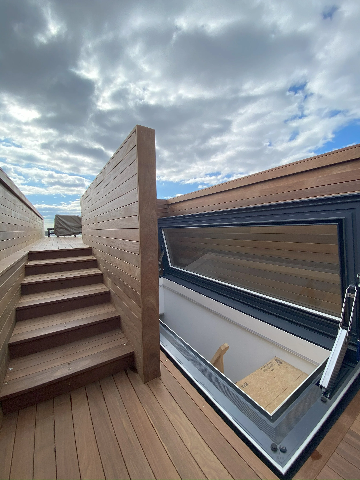Petworth
-
reform was commissioned to transform an existing, unfinished attic into a new master suite in a 1908, three story, end unit row house in the Petworth neighborhood of Washington, DC. In addition to the renovation, the client requested a new roof deck for intimate gatherings and entertaining. Our solution was to take advantage of the openness of the attic by pushing the enclosed programmatic elements (closets, bathrooms and storage) toward the perimeter and using subtle transitions (a three sided fireplace, changes in the ceiling material and lighting) to define the different zones of activity in the room without necessitating partitions or other elements which would serve to divide the space.
Using this strategy we were able to accentuate the existing materials (exposed brick and wood) by creating new features that draw the occupant through the space from the second floor, into the master bedroom and ultimately to the new rooftop deck. As one enters the space, they ascend into the master suite along the original exposed brick party wall which is illuminated by lighting tucked behind a grey wood surround. From inside the suite the wood surround frames the expansive brick wall until it reaches the end of the room where it becomes a headboard and shelf.
At the other end of the room the surround creates a threshold leading to the master bathroom and stairs leading up to the roof deck. A suspended ceiling plane of sloped fiber cement panels enhances the reading of the space of the bedroom while also calling attention to the complex angles formed by the intersection of the existing roof planes.As one ascends up to the roof deck, a large “sky-door” frames a view of the sky above while also allowing an abundant amount of natural light into the master suite below. The dramatic view from the roof deck reveals itself slowly. Initially the occupant arrives in a smaller landing area which is enclosed on three sides and provides a view of the adjacent buildings and treetops through a single linear portal. Continuing along the path the individual is drawn slowly up a few final stairs where the open glass rail of the top deck reveals an expansive view of the skyline of Washington, DC. The ipe decking materials wraps up the side rails which also hide a ribbon of led lighting which further reinforces the view out to the horizon.

