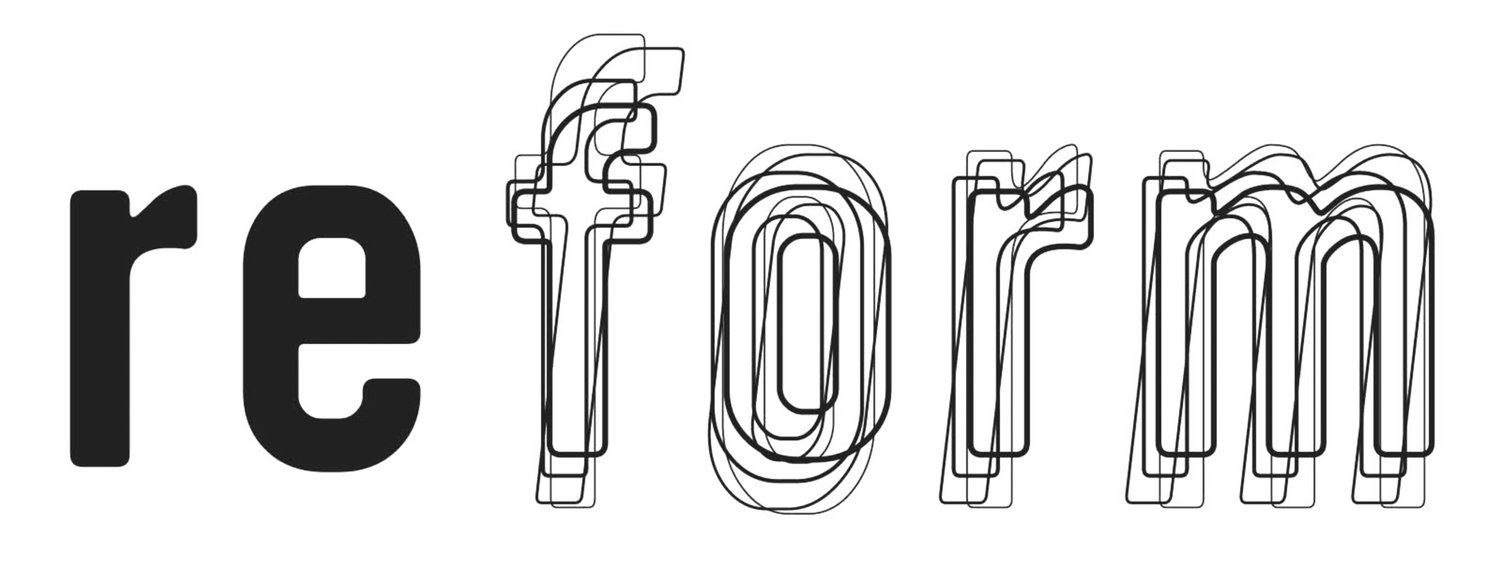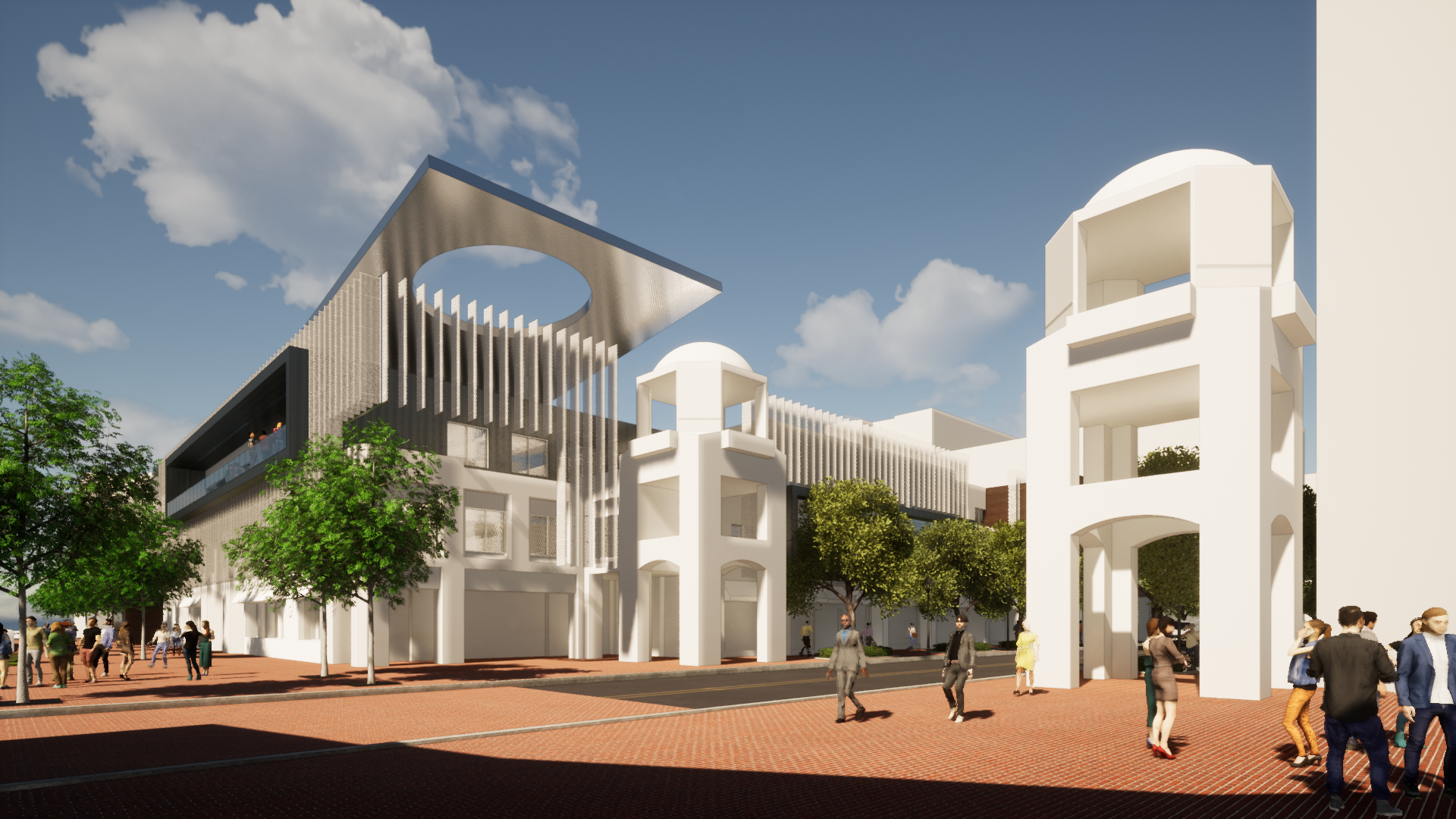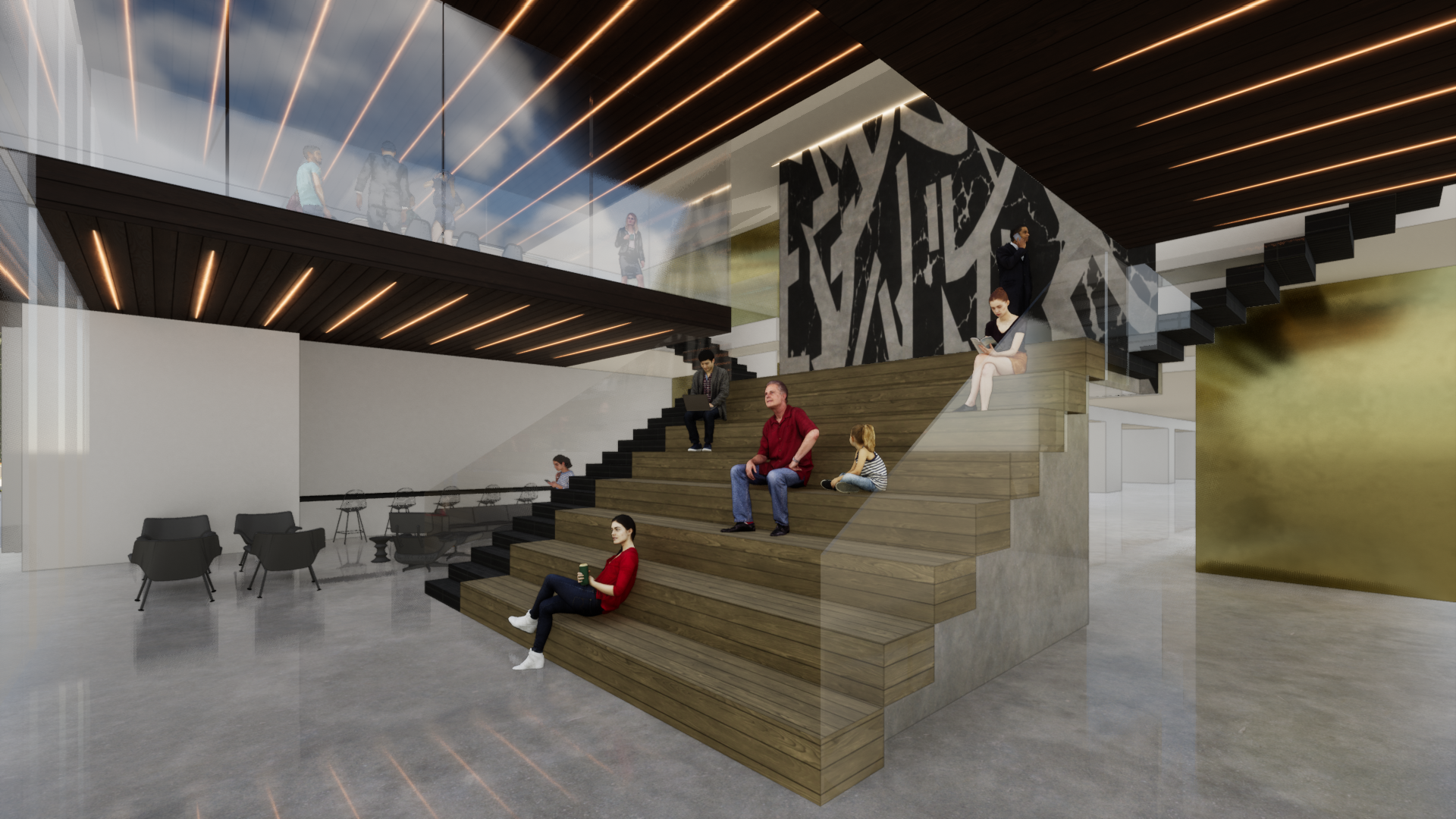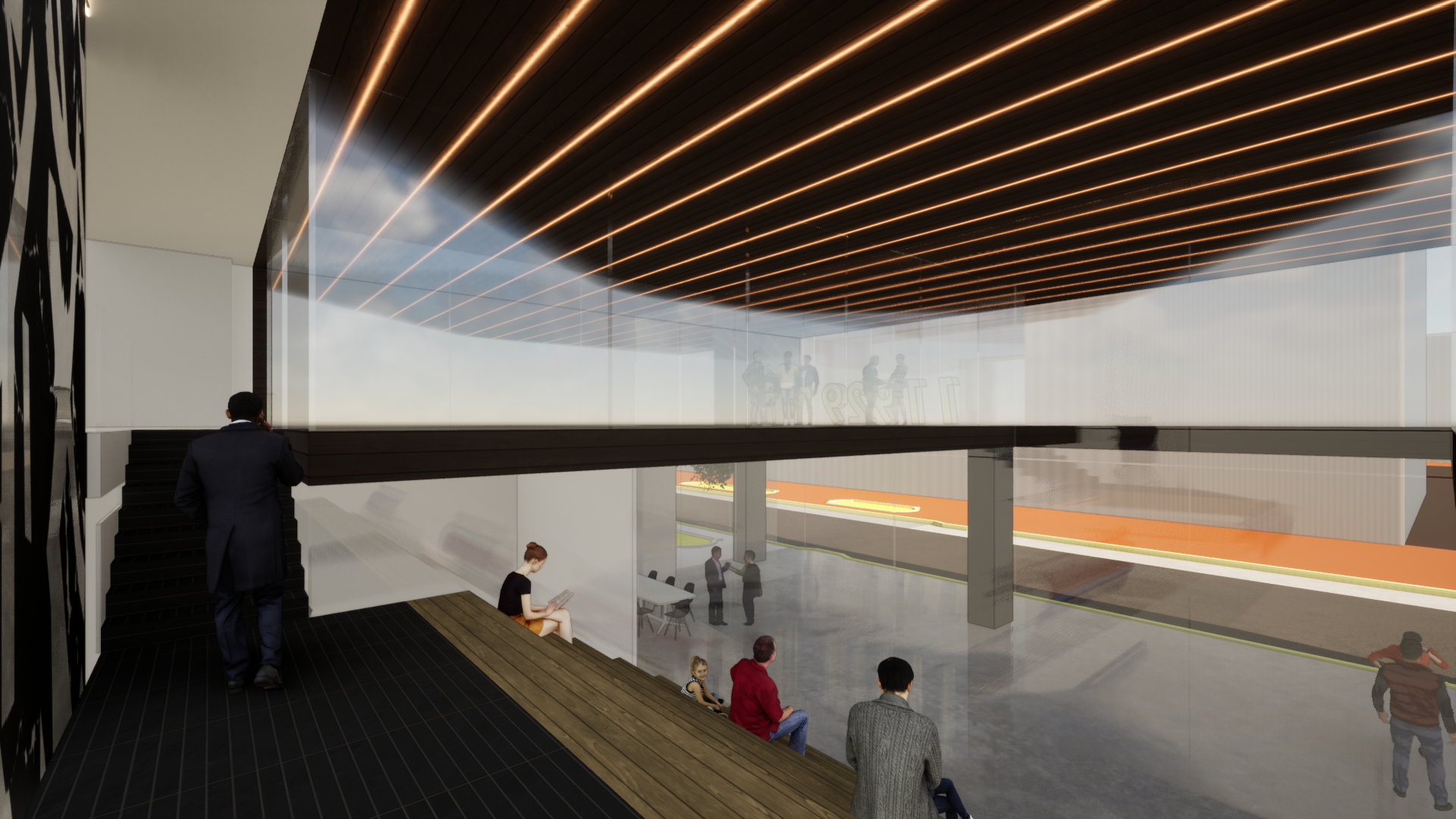reston town center SwB
reform and A2 Design were asked by Boston Properties (BxP) to reimagine an aging but centrally located commercial office building with ground level retail in the heart of Reston Town Center. With entries facing the prominent Main Pavilion and Market Street, the challenge was to generate ways of engaging the second and third floor office space with the dynamic street level below.
The proposed solution was to utilize the space of a now vacant department store to insert a two-story lobby with a public facing amphitheater type stair and meeting rooms which would project out over the sidewalk on Market Street as a way of clearly marking the new entry.
In addition to updating the circulation to the upper floors, reform proposed wrapping the entire building with a translucent screen/slat structure, offering a means of updating the façade without necessitating invasive demolition of the existing structure.
The project was envisioned as a means of reactivating an entire block of the rapidly developing Reston Town Center but doing so in a way that preserved key features of one of the original structures of the planned development.














