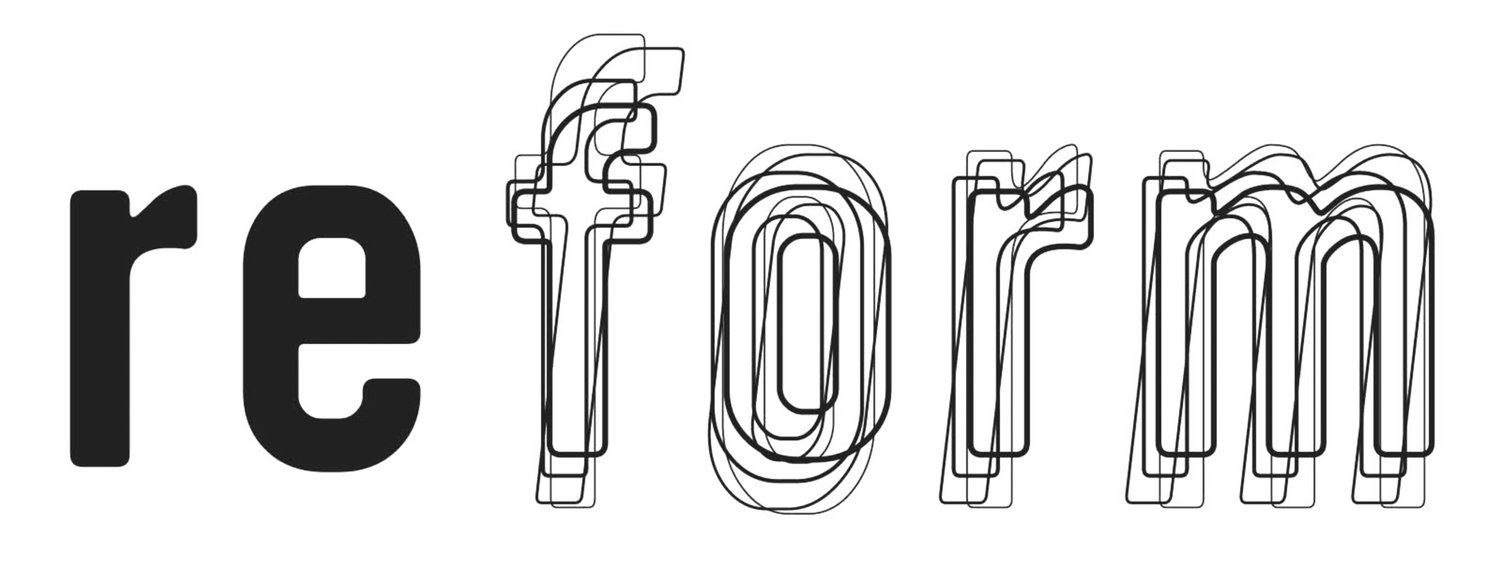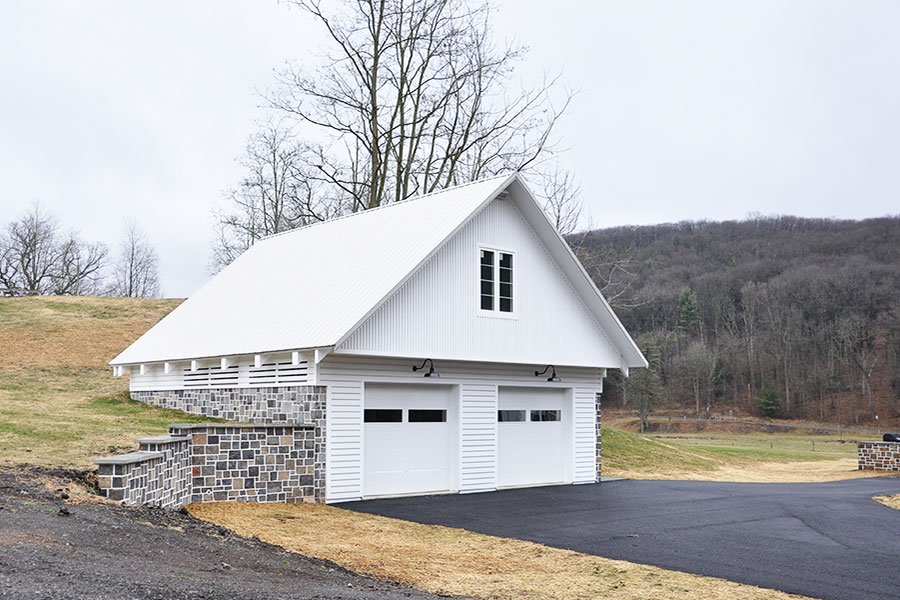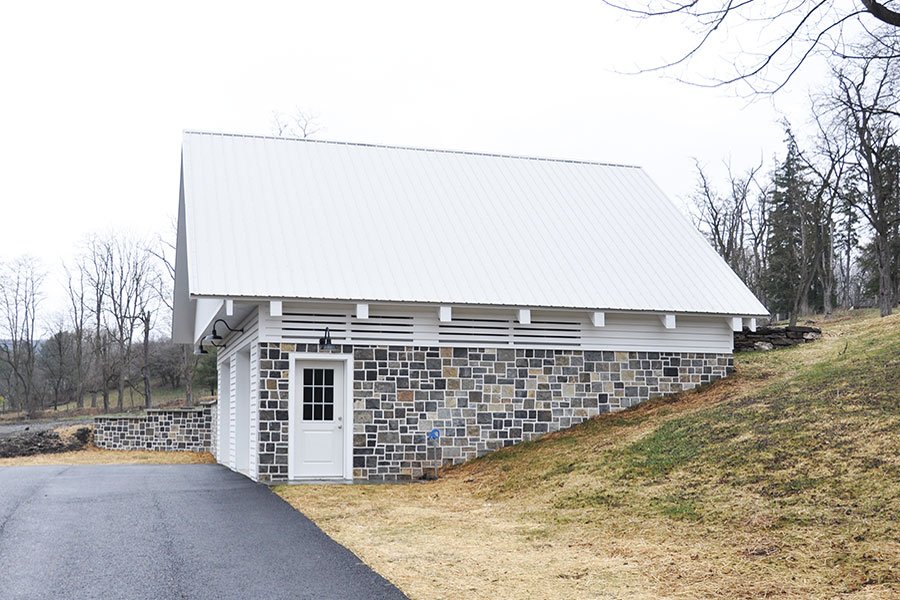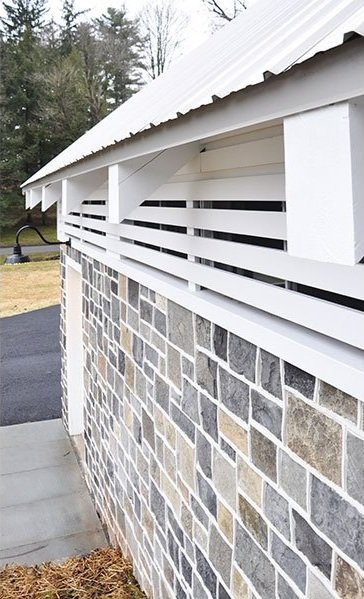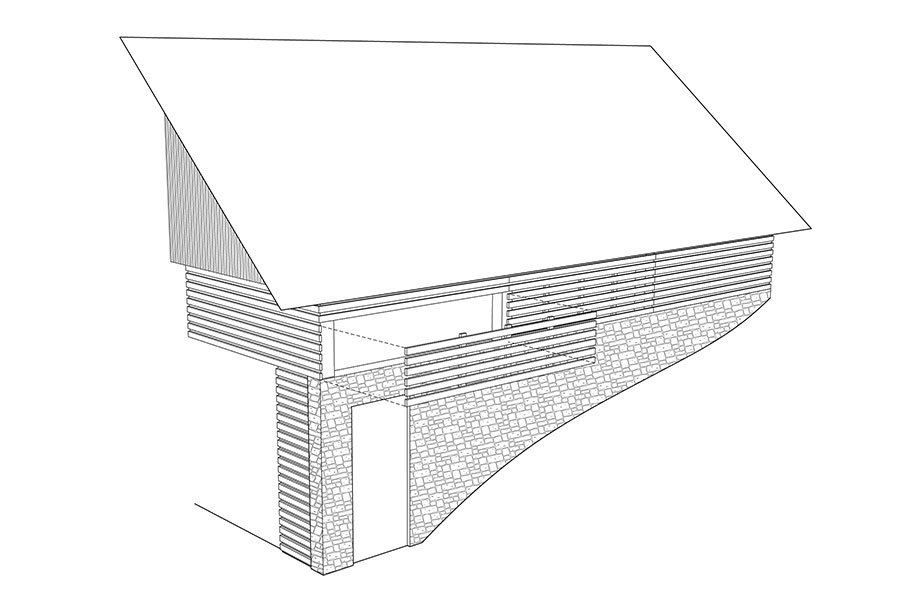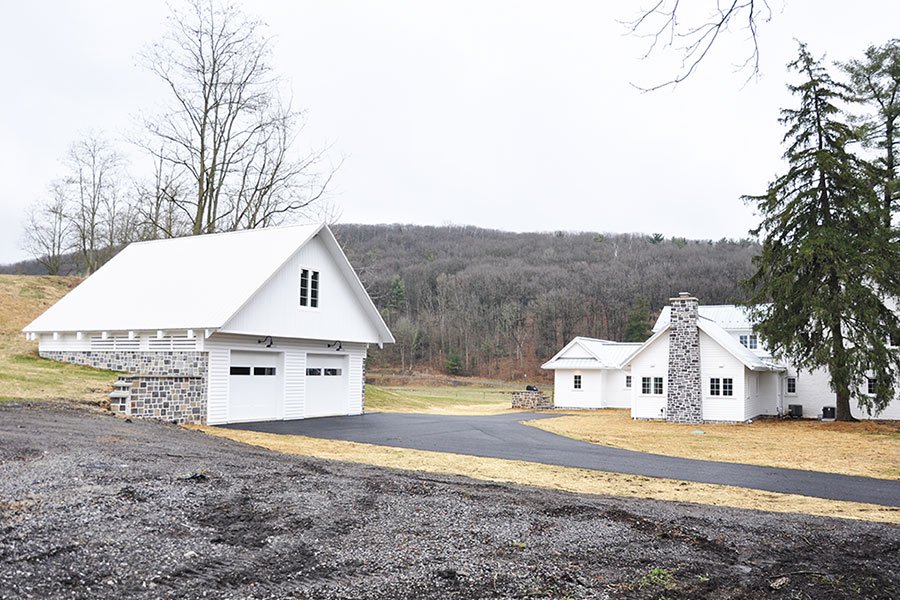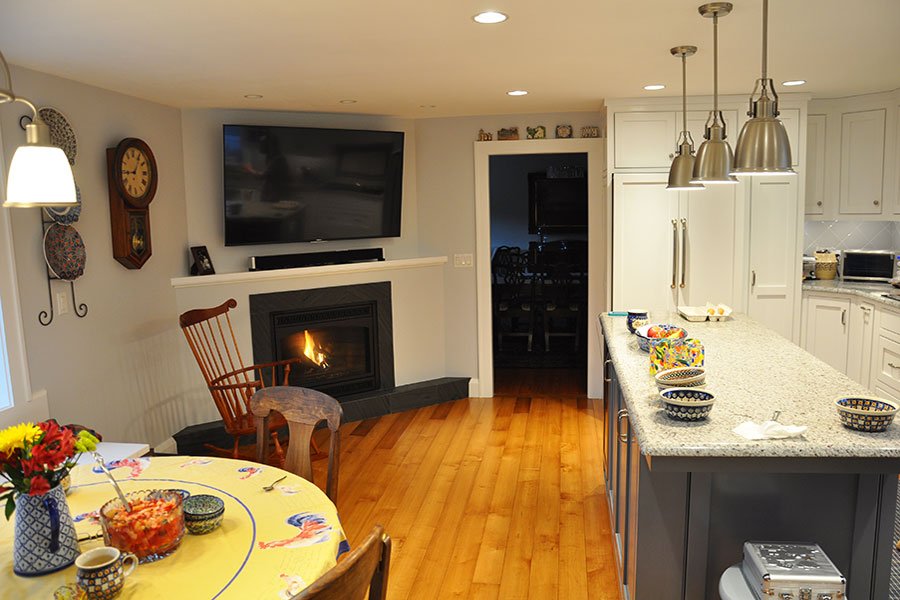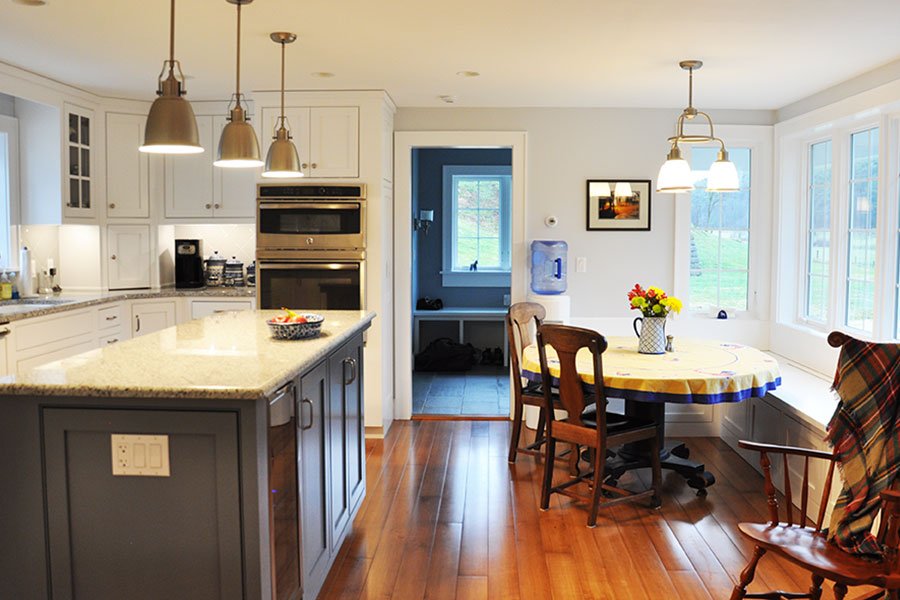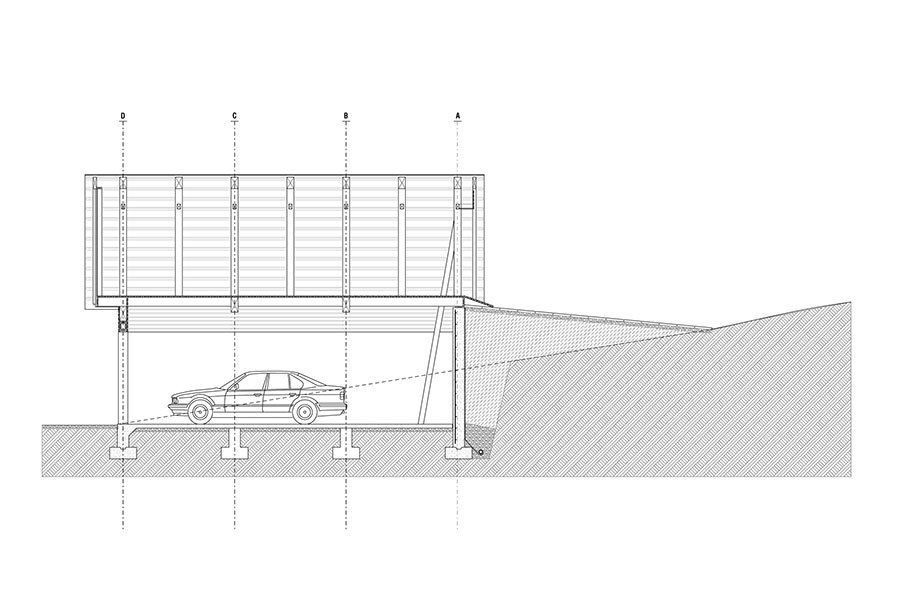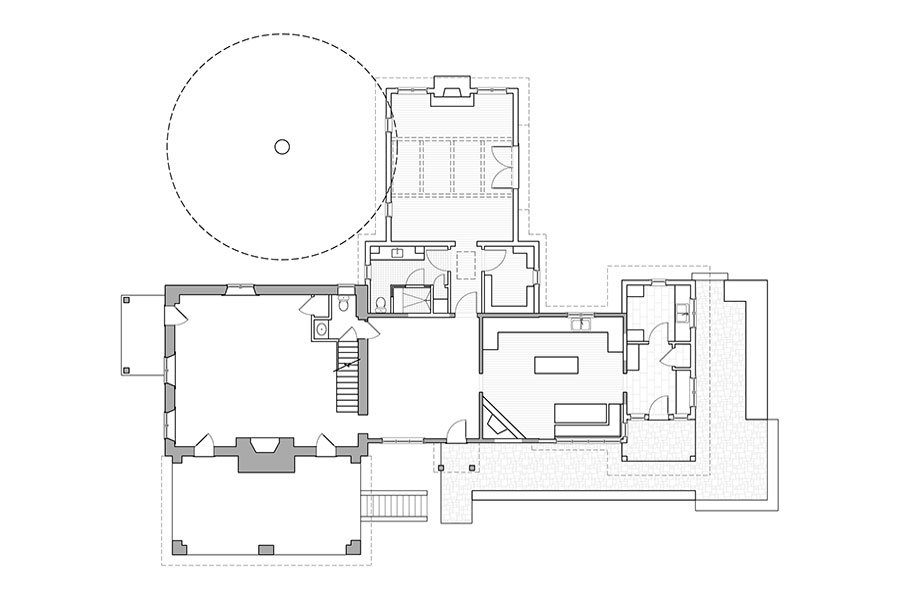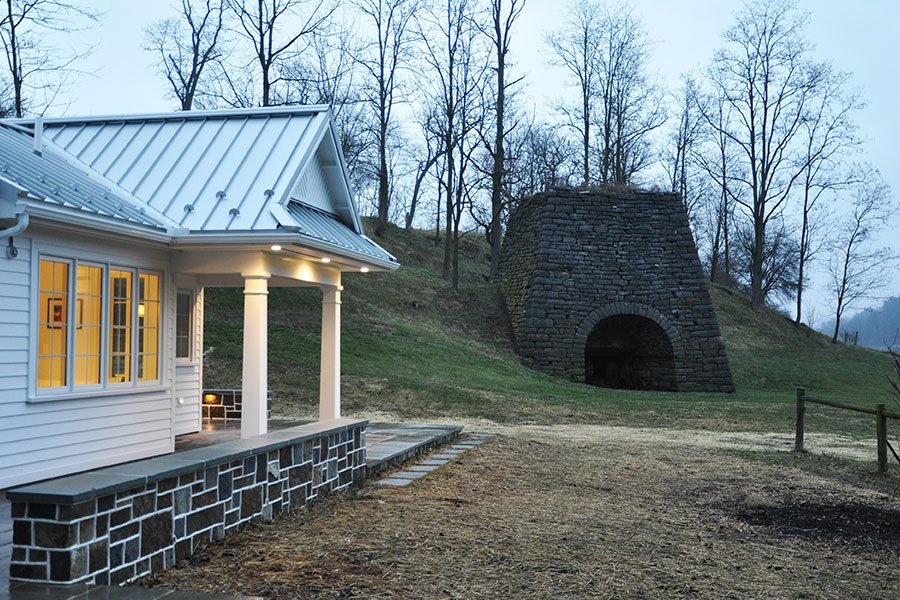Newlin
Situated on large farm in historic Franklin Township in Central Pennsylvania, this house was originally built in the mid 1800’s as an iron store and showroom The farm is a part of Huntingdon Furnace and the original furnace (which began operations in the late 1700’s) is located adjacent to the existing house.
The client requested the addition of a master bedroom suite on the main level of the house and a separate addition with a larger, renovated kitchen and a new mud/laundry room. The program also included a large, detached garage with a second level, accessed from the hill above, for storage and equipment. The additions maintain the aesthetic of the original house but utilize contemporary materials and detailing to provide a more modern aesthetic. The master bedroom addition was sensitively designed to so as not to affect a large Norway Spruce on the site.
The kitchen was designed to become the new center and focal point of the home. It provides ample space for work and for large gatherings around the central island and the built-in banquette table. From the banquette wrap-around windows provide views of the historic iron furnace and fields beyond.
The garage is anchored into the adjacent hillside in direct dialogue with the furnace. The building is flanked on either side by large stone retaining walls which appear to slide into the hill. The steel roof floats above the base on heavy timber trusses while wooden slat panels and ribbon windows allow constant daylight to enter the garage. Like the bedroom and other additions, the garage provides an update on the otherwise traditional farmhouse aesthetic.

