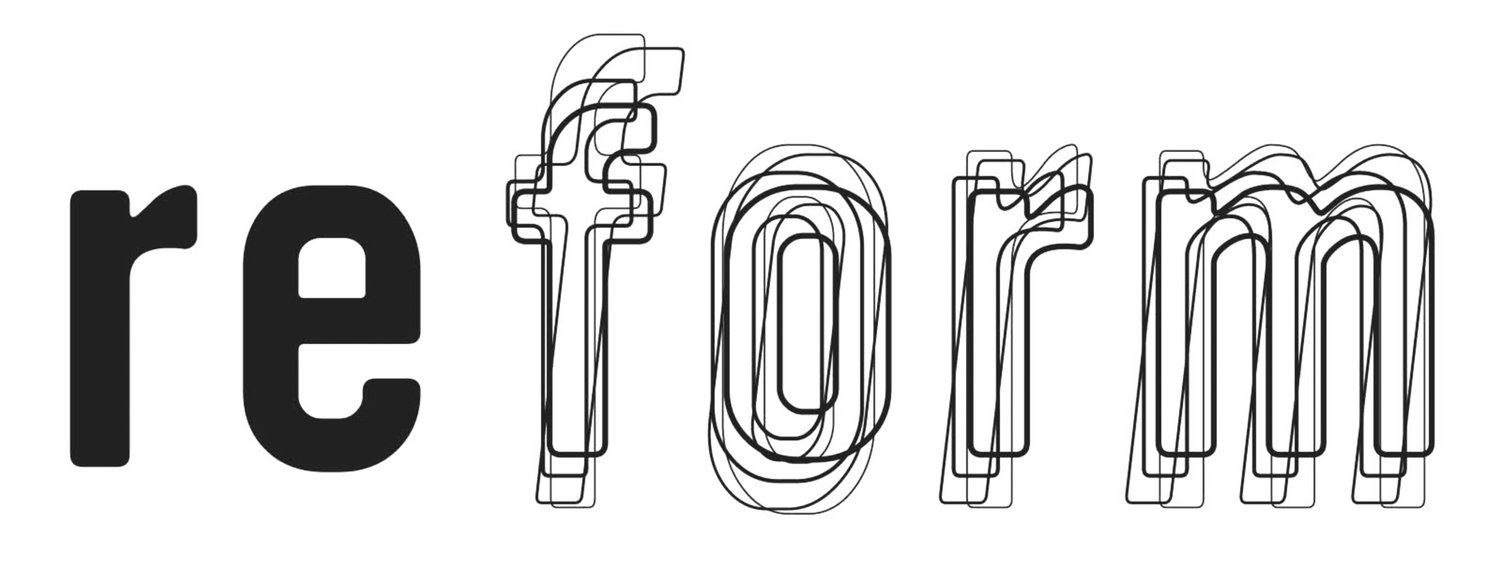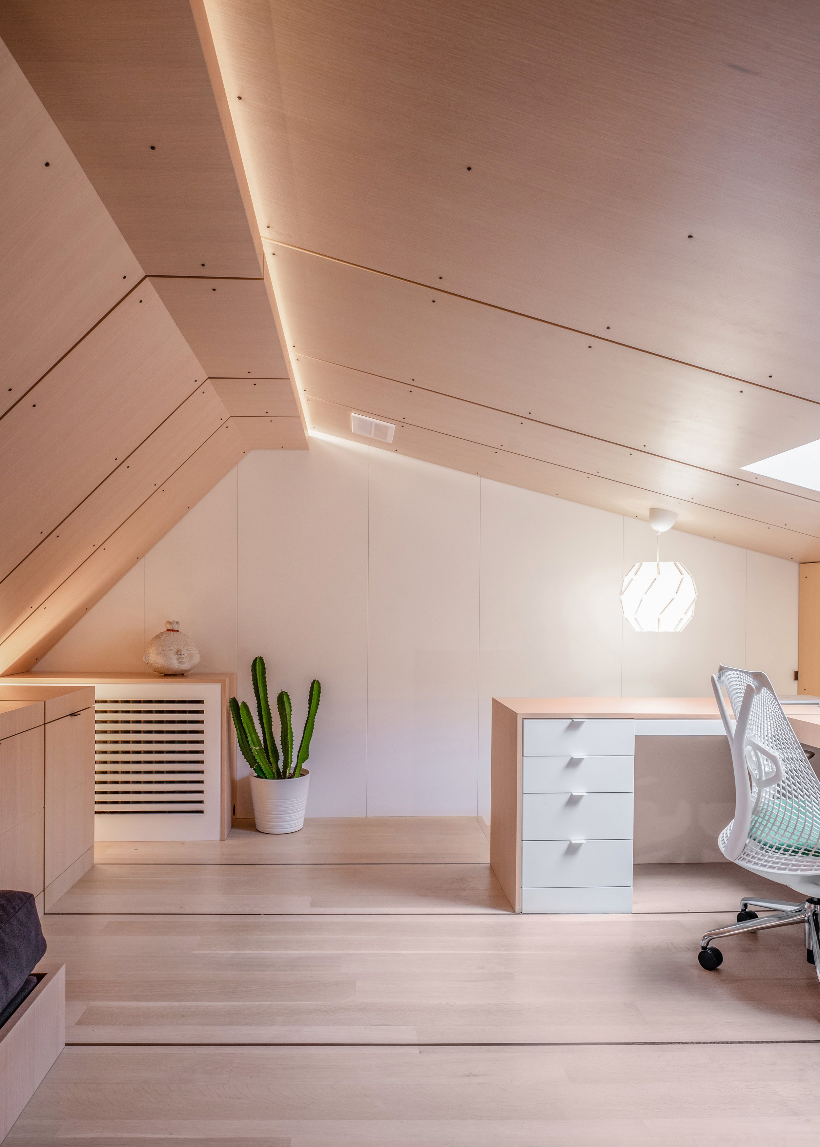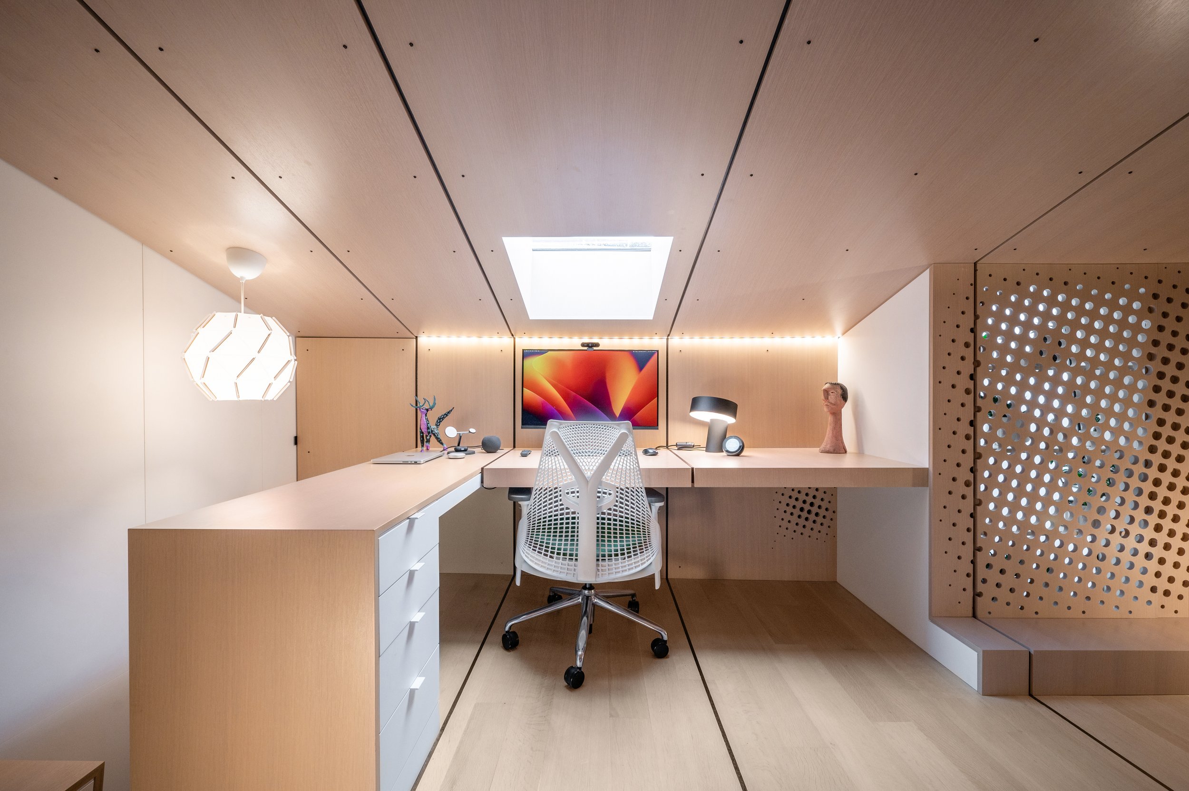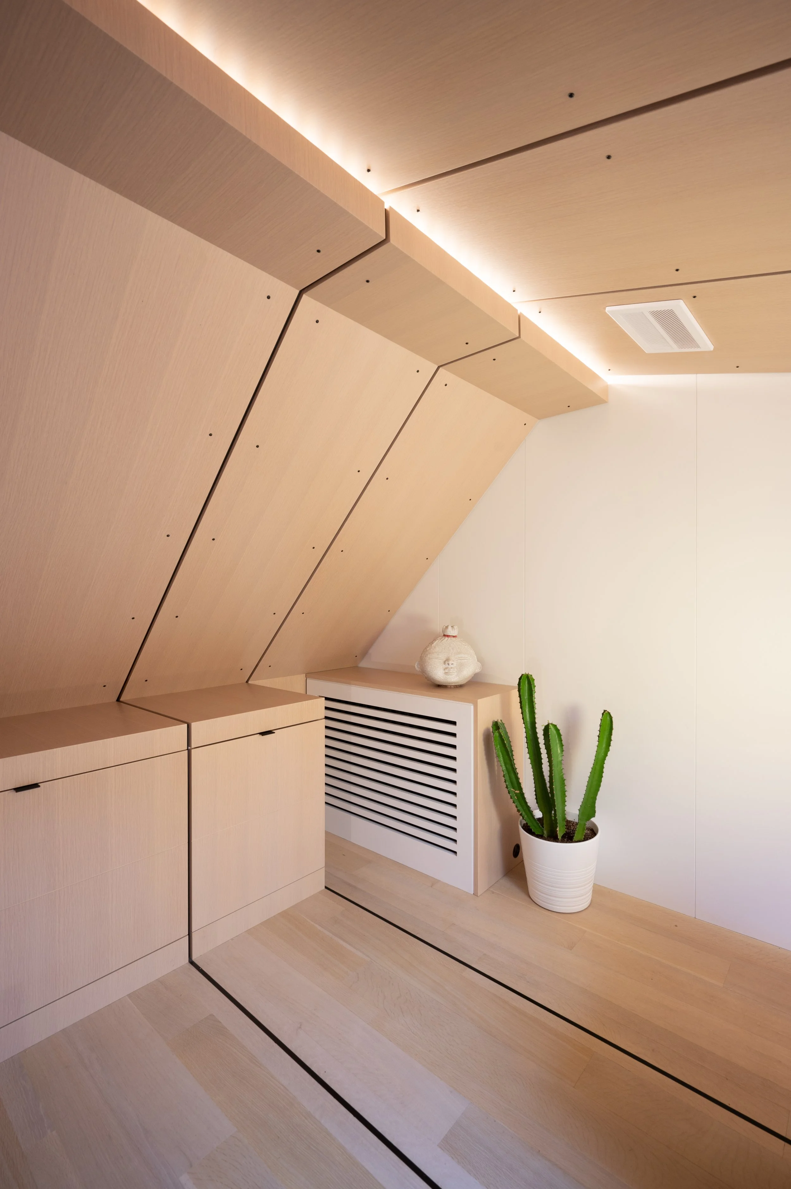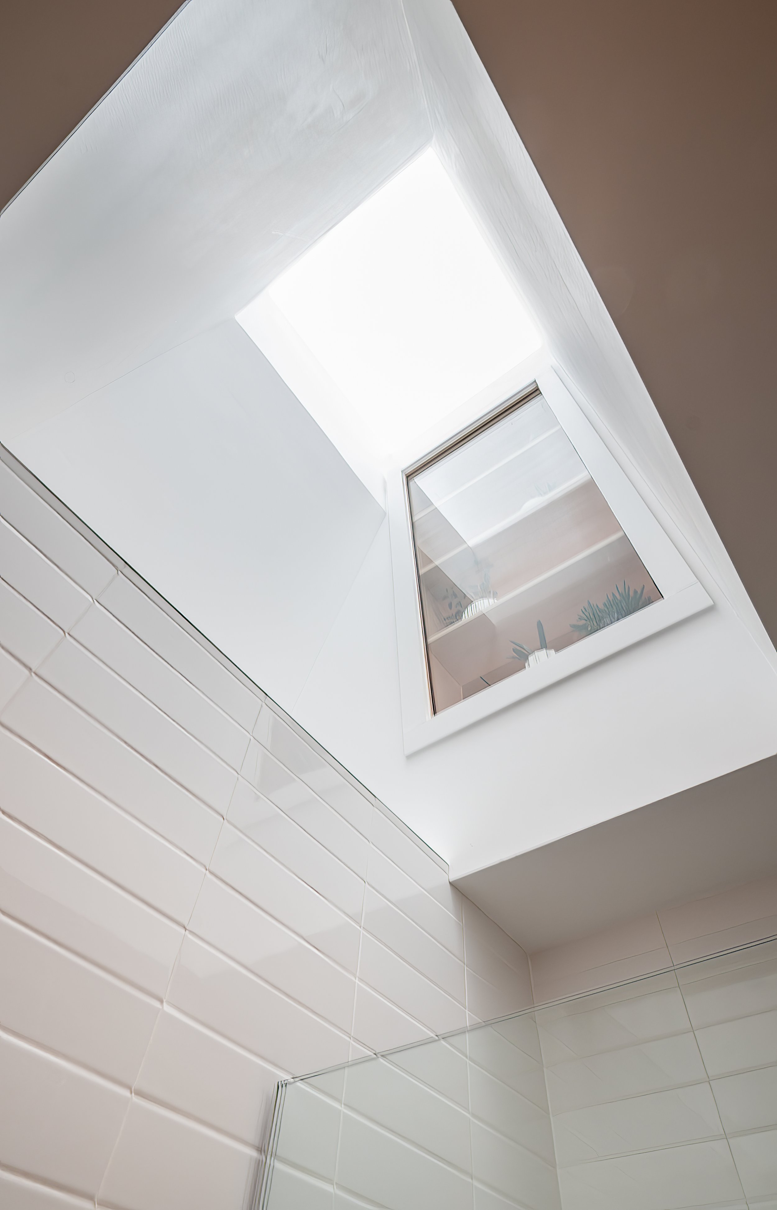Cleveland Park
At the heart of our practice, we are architects who are passionate about the act of making. We love using familiar materials in new and unexpected ways. We love investigating new ways for the ceiling to connect to the wall and for the wall to connect to the floor. It was ultimately the possibility of this type of intimacy that led us to accept a commission to design a tiny loft office and guest bedroom in the attic of a Cleveland Park duplex.
We were asked to renovate a cramped, under-insulated and underutilized attic space in order to create a home office that could alternatively be used as a guest bedroom. The extremely small space (only 350 square feet and just over 6 feet tall at the highest point) also needed to provide storage, a closet, laundry and access to the back portion of the attic. Although the space and program presented multiple challenges, the clients for this project (a couple and their son) were as invested in the design as we were, which allowed us to take risks that we may not have been able to otherwise.
From the very early stages of design, we viewed the renovation as a large piece of furniture rather than a small room. The solution that we proposed wraps the entire space in a series of seven programmed ribbons. Each ribbon, made from custom finished plywood, extends seamlessly from floor, to wall, to ceiling but in the process forms all of the programmatic elements of the room (including the stairs, a radiator, desk space, filing cabinets, a printer cabinet, a day bed, a screened shelving unit and additional storage). Each programmatic element is carefully separated from the ribbon by a 1/4” reveal that allows the ribbon to flow from one surface to the next. This strategy of utilizing the ribbons allowed us to pack an exceptional amount of program into every surface of the room. Every detail down to the size, type, color and location of fasteners were considered as a means of reinforcing the reading of the ribbons.
The result is an extremely spacious and light filled office that despite its size has become one of the family’s favorite rooms in the house. The space can be easily converted to guest room which offers privacy through a hinged trap door. Laundry and extra storage are conveniently tucked away behind the rear wall of the space.

