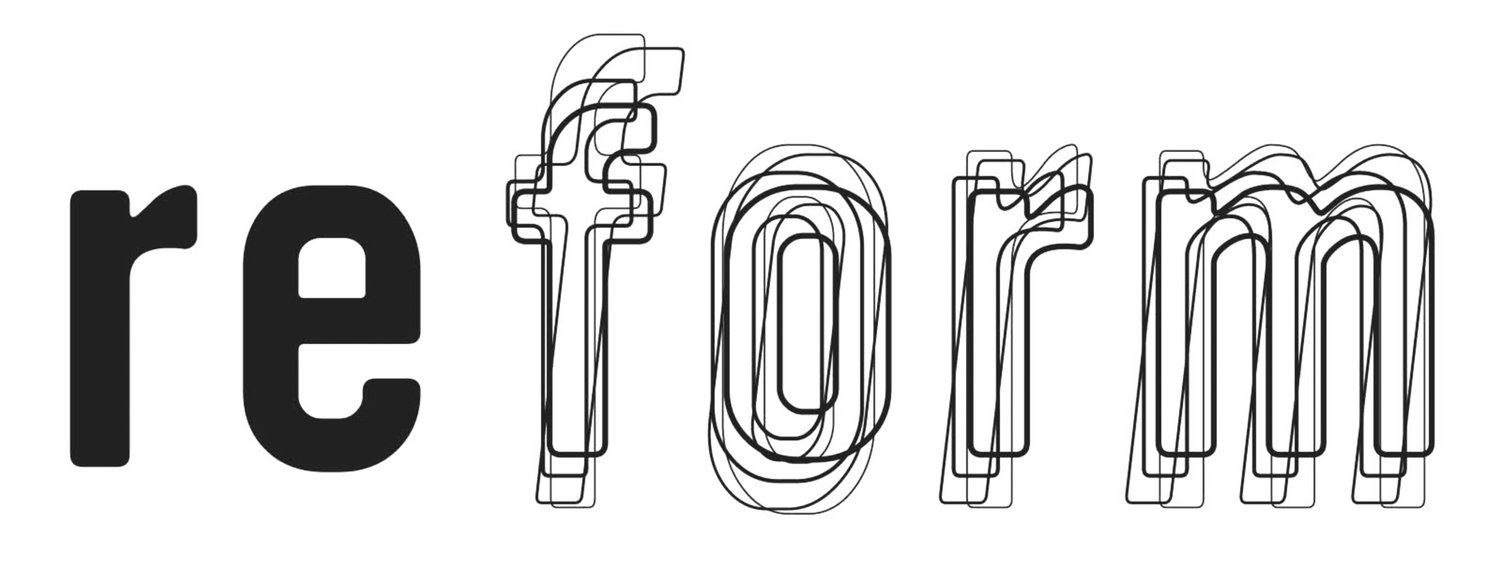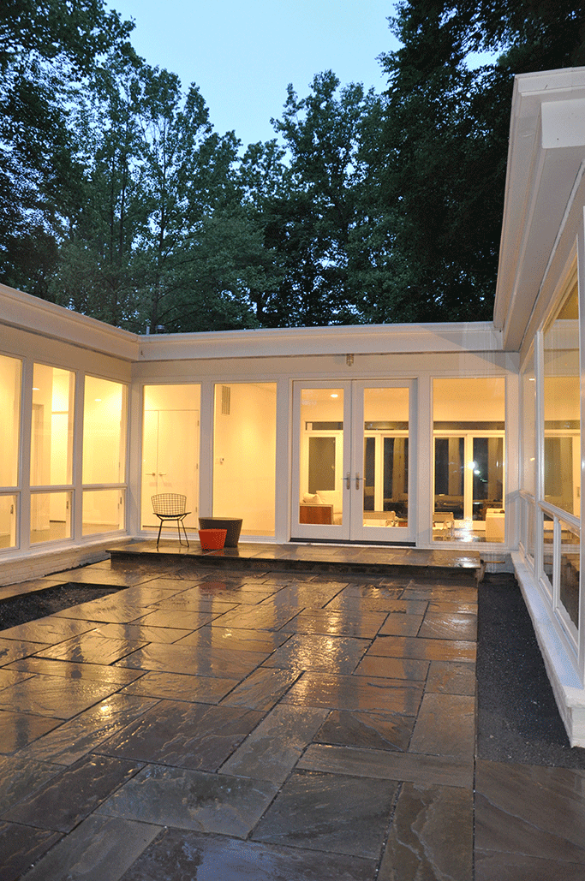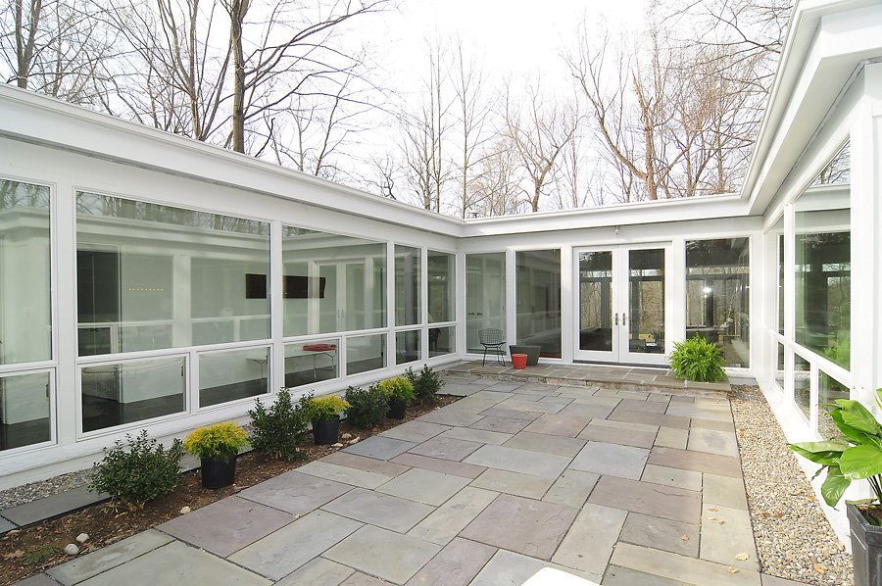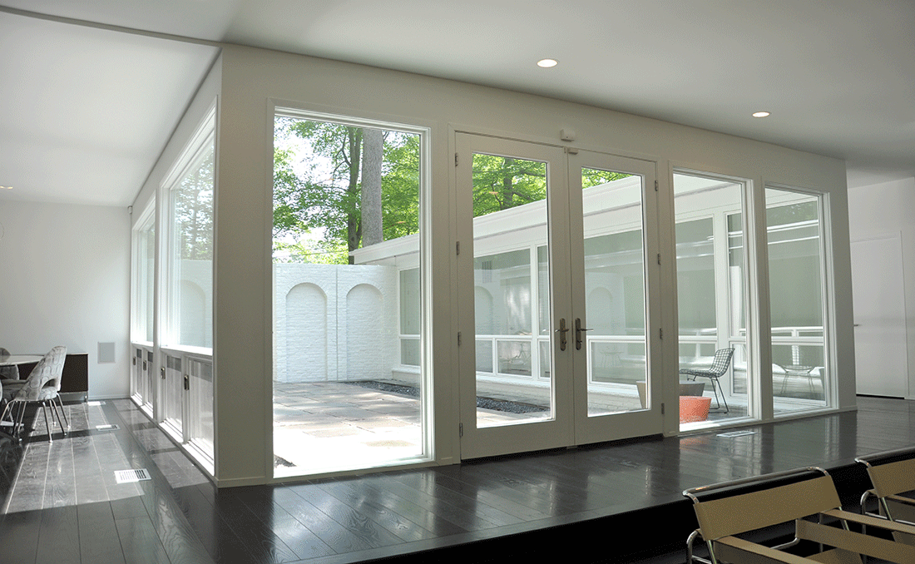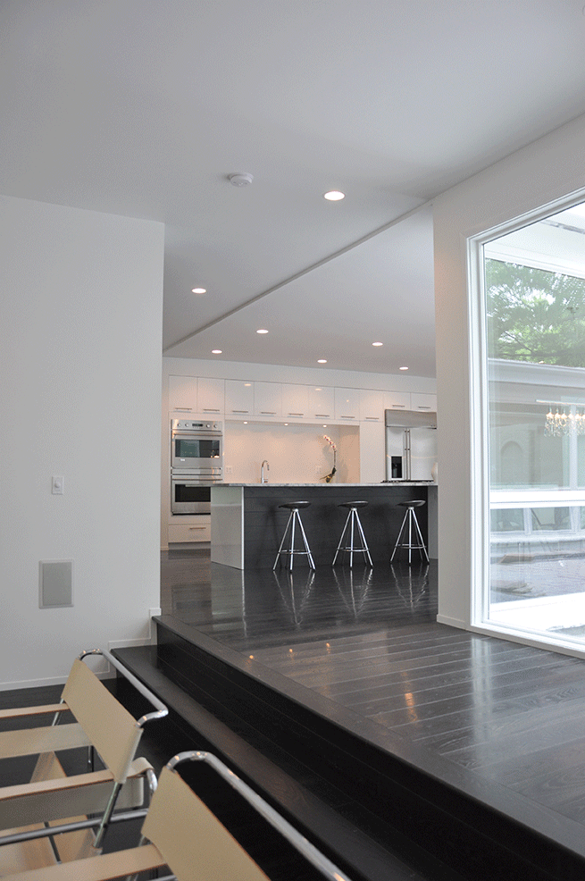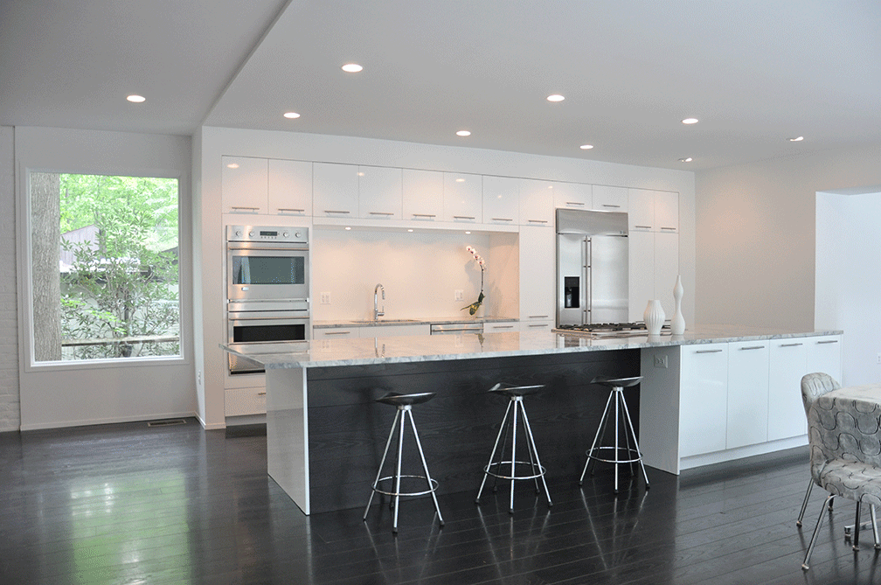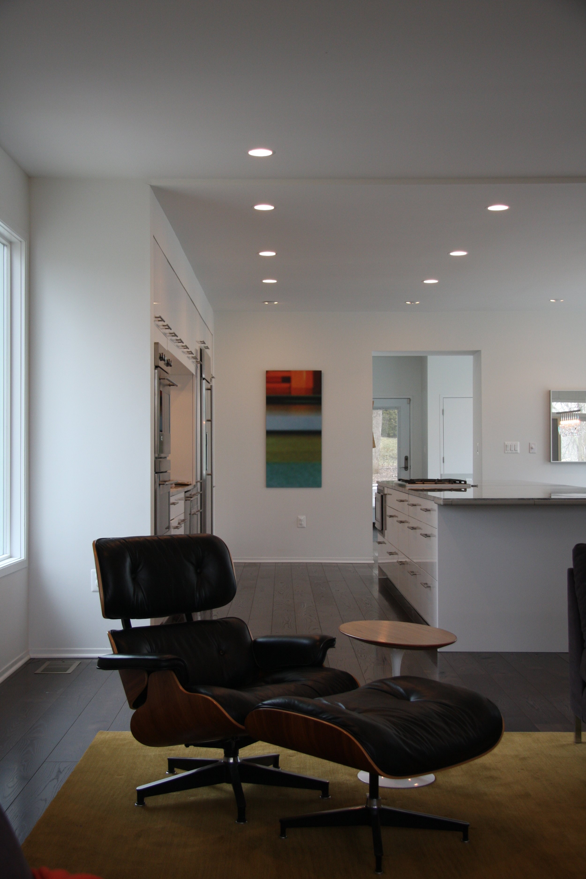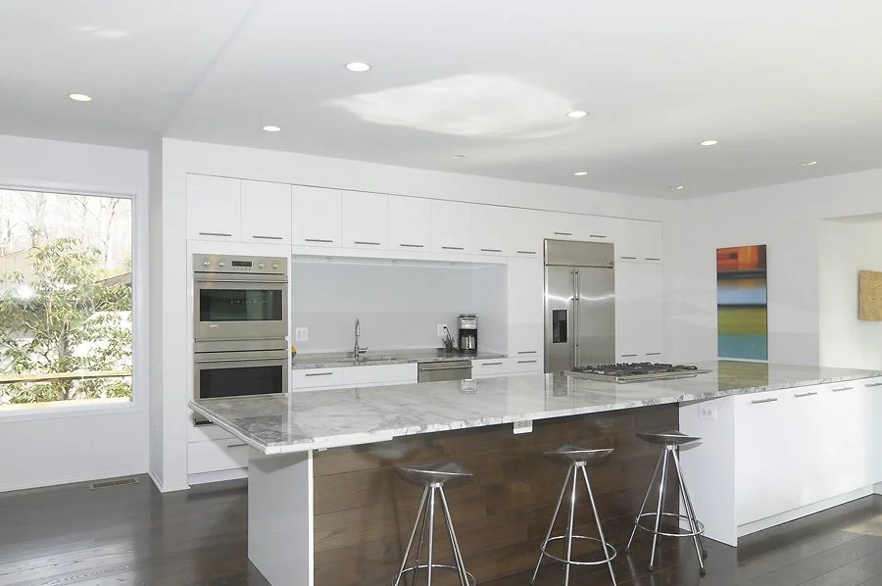Carmichael
Whereas general consensus in the neighborhood assumed that this worn-down mid-century modern residence would be razed in favor of a developer funded spec-home, reform saw otherwise. We recognized that the house, though requiring substantial alterations, held tremendous promise for the clients growing family. While remaining sensitive to the modernist aesthetic of the home and the surrounding neighborhood, reform envisioned the renovations to be a curatorial process of simplification and editing; rather than one of expansion or addition.
The resulting design exploits the relationships between the interior (living) and exterior (central courtyard and rear woods) spaces by blurring the boundary between the two and creating a unique spatial experience as one moves throughout the home. To do so, the design retains the existing U-shaped footprint that embraces the central courtyard, while carefully enhancing the interior layout.
The palette was intentionally restrained in order to allow the dynamic seasonal conditions (summer greenery, fall foliage, winter snows and spring blossoms) to play a role in the material palate and affect the experience of home as much as possible. White walls are contrasted with walnut stained, FSC certified, wide-plank Ash flooring. White lacquered kitchen cabinets are intended to blend with the wall surfaces. White granite counter tops provide a figured relief to the minimal palette.

